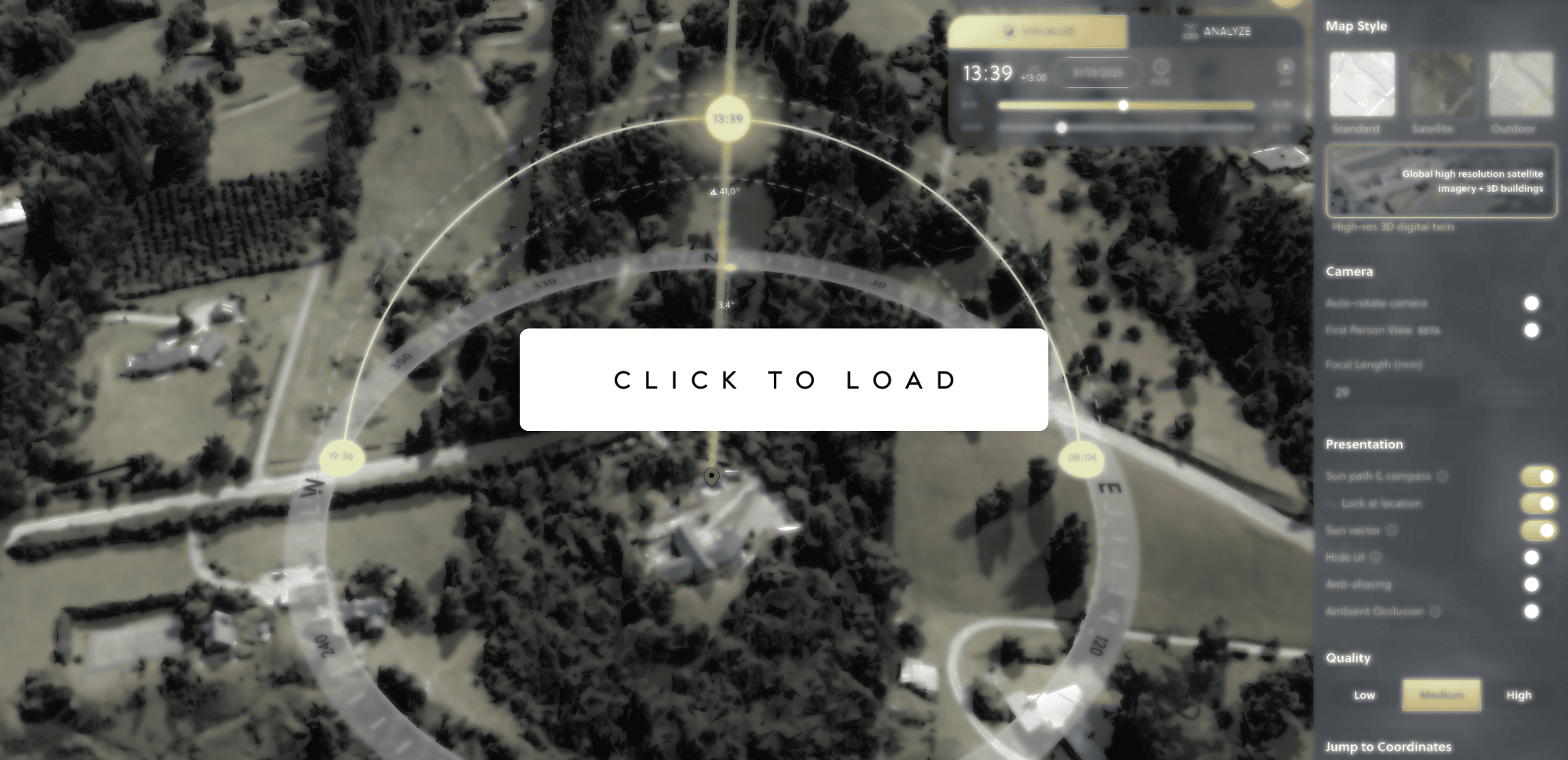
ESPRESSO MARTINI
8 Spring Hill Road, Kelvin Heights
Nestled on Peninsula Hill, this architecturally refined home showcases panoramic views of Lake Wakatipu and the surrounding mountains, perfectly positioned for the warmth and abundant sunlight on this side of the lake.
The two-storey, four-bedroom home blends contemporary design with the beauty of Lake Wakatipu and Peninsula Hill. Step inside to expansive, light-filled spaces crafted for both family living and entertaining. Wrapped in cedar and concrete with sleek double-glazed windows, this retreat harmonises rugged elegance with modern luxury. The ultra-stylish kitchen features an Electrolux 5-gas hob, 90cm multifunction oven, Miele dishwasher, and Samsung French Door fridge/freezer. For a touch of refinement, a concealed bar offers a sophisticated space to craft a perfectly shaken Martini, or to simply uncork and unwind. Equally, this space could be reconfigured as a hideaway study/homework area or serve to showcase collector items or AV equipment.
The primary suite is a private oasis with panoramic vistas, a walk-in wardrobe, and an ensuite featuring a freestanding tub and backlit vanity. Three additional bedrooms, each with built-in wardrobes, are served by two sleek, spacious bathrooms. The ground floor also features a large second living / studio space with kitchenette, further adding flexibility and opening more options for accommodation and recreation.
The outdoor spaces are equally remarkable, featuring a terrace designed for alfresco gatherings around the fire, at all times framed by sparkling lake views through the living room. A spa pool, lush landscaping, and a seasonal stream enhance the tranquil atmosphere. Perfectly positioned near the lake, golf course, and boat ramp, and with easy access to Queenstown Airport, Frankton/Five Mile, and through into town, this property strikes a harmonious balance of serenity, style, and recreation.
-
List Price: 3,995,000 NZD
Status: Active/On Market
Collection: Autumn '25
Viewing: Private and video tours are available on request
-
C A M W I N T E R
Managing Director
Oliver Road | Luxury Real Estate
SHADOWMAP
New Feature
We invite you to try out this recent addition to our marketing platform. Shadowmap is a tool for visualising and understanding how the sun tracks in relation to a property throughout the year.
Important Notes:
We’ve tested this against real-life, on-site conditions and it’s generally been very accurate. However, it doesn’t account for the extra sunlight that passes through deciduous trees during the winter months, which in many instances is a significant difference.
This tool is most user-friendly on desktop/laptop devices.
A Closer Look
-
Floor Area: 297 m2
Land Area: 2,052 m2
Build Year: 2021 - 2022
-
First Floor
Open-Plan Kitchen, Dining & Living Spaces
Entertaining Bar
B1 - Master Bedroom (+ Ensuite & Walk-in-Wardrobe)
B2 - Bedroom
B3 - Bedroom
Bathroom
Office/Media Room
Separate Laundry
Courtyard with Fireplace & Spa
Ground Floor
Double Garaging (Internal Access)
B4 - Bedroom
Bathroom
Linen Cupboard
Studio/Separate Living & Kitchenette
-
Location: 8 Spring Hill Road, Kelvin Heights, Queenstown 9300
Legal Description: Lot 17 Deposited Plan 514148
Certificate of Title: 798304
Estate: Fee Simple (Freehold)
Land Area: 2,052 m2 / 0.2052 ha
-
Territorial Authority: Queenstown Lakes District Council
Operative Zone: Low Density Residential
Proposed Zone: Lower Density Suburban Residential
Valuation Number: 2909954731
Rating Valuation: 3,950,000 NZD
QLDC Rates (annual): 8,158.25 NZD
ORC Rates (annual): 1,345.34 NZD
-
Water Supply: Public Reticulated Connection
Sewer: Public Reticulated Connection
Stormwater: Discharge to Piped Drainage
Water Heating: Air to Water Heat Pump
Power: Mains/Public Supply
Internet: Fibre Broadband
-
Hyrdonic Underfloor Heating
Ceiling Mounted Ventilation Diffusers
Daikin Thermostat
Daikin Air Conditioner and Heat Pump
Gas Fireplace (Living Space)
-
LG 65" OLED Evo C4 4K Smart TV
Panasonic TV (Studio)
Ceiling Mounted Smoke Detectors
Matchmaster HDMI Extender/Transmitter
Sky TV Box
-
Samsung French Door Fridge/Freezer
Electrolux 5-Gas Hob
Electrolux 90cm 17 Multifunction Oven with SteamBake
Miele G 5053 SCVi Active Fully Integrated Dishwasher
Rangehood
Miele Immer Besslr Active Dishwasher G 4263 Vi
Belling Oven BFS60SCDF
4 Gas Hob Stove
Whirlpool Dual Crisp Technology Microwave
-
Outdoor Cantilevered Umbrella (Courtyard)
Outdoor Rustic Wood Fireplace with Storage
Alpine Spas Spa Pool
Glass Balustrades
Robinhood Supertub
Dominator GDO-11 Sectional Door Opener
-
20/05/2020 - RM200068 - To construct a dwelling which breached continuous building length at first floor level together with associated earthworks breaches
-
BC200803 - Construction Of A Single Level Detached Dwelling With Attached Double Garage. Structure Has Been Future Proof Of Additional Upper Storey (CCC Issued 5.10.2021)
BC210989 - Alterations To Existing Dwelling Construction Of An Upper Floor Over Existing Lower Floor Structure Creating A Two Storey Dwelling (CCC Issued 21.03.2023)
DB210989 - Alterations To Existing Dwelling Construction Of An Upper Floor Over Existing Lower Floor Structure Creating A Multi Unit Dwelling
-
List Price: 3,995,000 NZD
Status: Active/On Market
Collection: Autumn '25
Viewing: Private and video tours are available on request
-
C A M W I N T E R
Managing Director
Oliver Road | Luxury Real Estate
ARTEKTUS
“I was captivated when I visited the unique section with elevated views, all-day sun, and a dry creek valley running along its western side. The design brief called for a modern four-bedroom home with a separate studio, featuring clean contemporary lines and a sheltered, private outdoor area that is well connected to the internal living spaces while also offering stunning views of the lake.
The statement entry foyer, with its sleek black metal see-through stairs and double-height ceiling, welcomes visitors to the ground level. This space leads to high-ceiling open-plan living areas with tall windows that overlook Deer Heights Park, as well as a full-height glass sliding door that frames the lake views to the north.
The studio living area downstairs boasts a unique private outdoor deck overlooking the valley, enhanced by native plantings. The landscape plays a crucial role in creating a seamless connection between the indoor and outdoor spaces.”
Artur Szewczyk
Director & Architect
Artektus Archiecture
Become a friend of
Oliver Road Queenstown
Register now for early access to new listings, exclusive off-market opportunities, invite-only events, and valuable luxury market insights.







